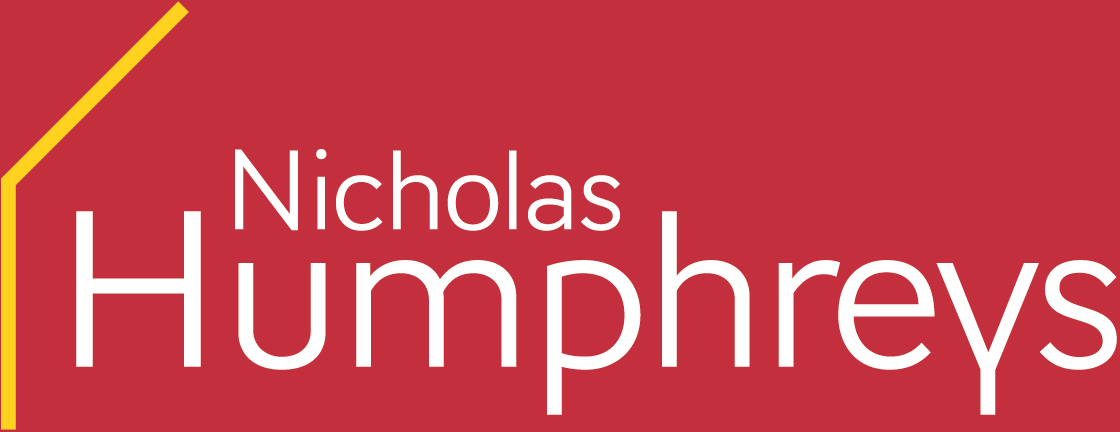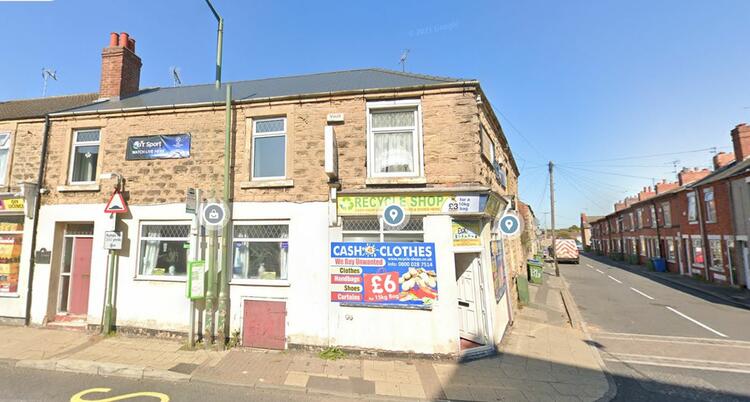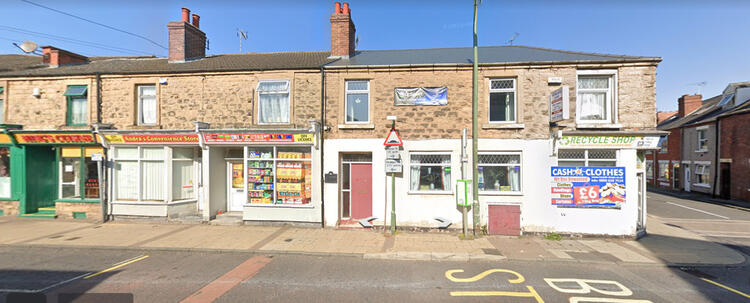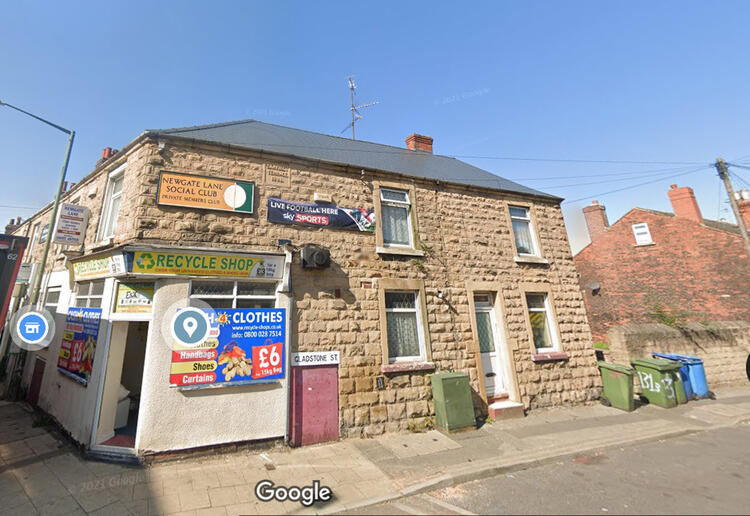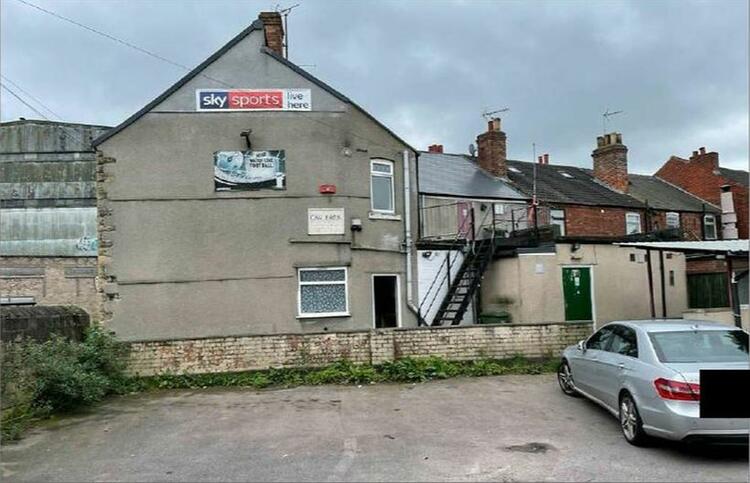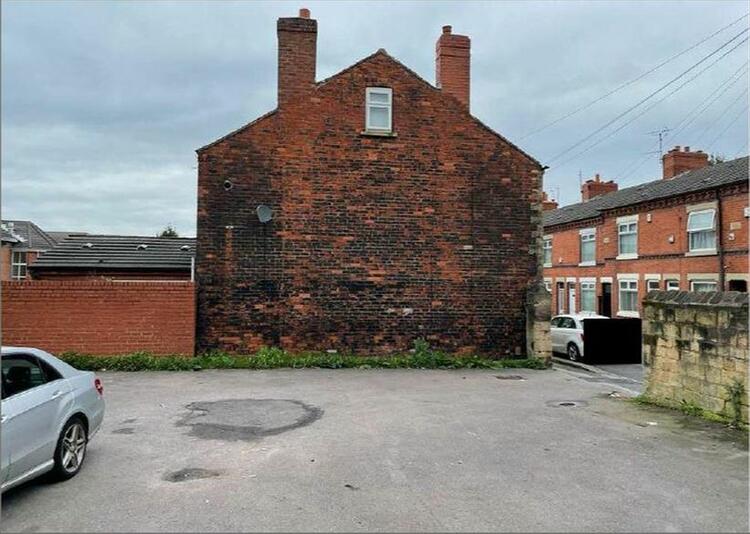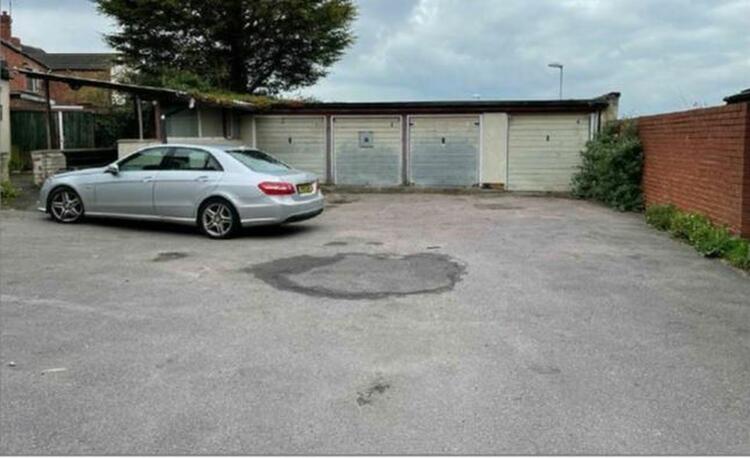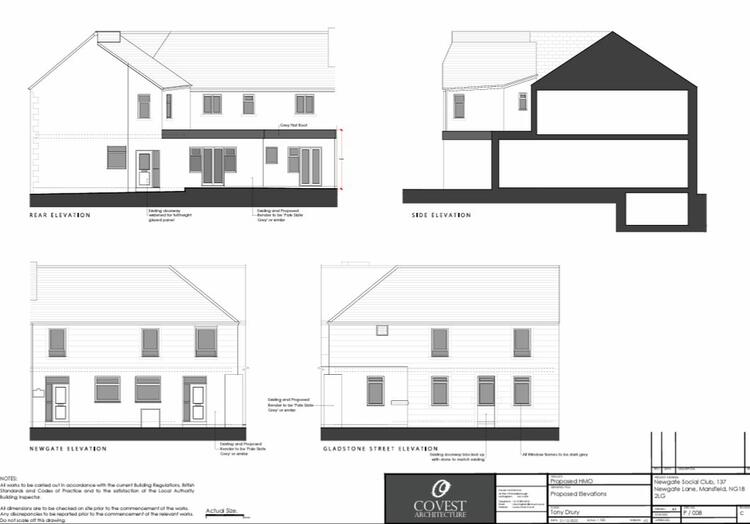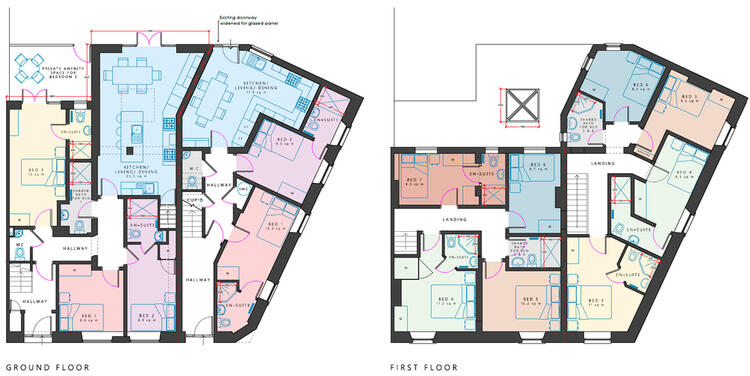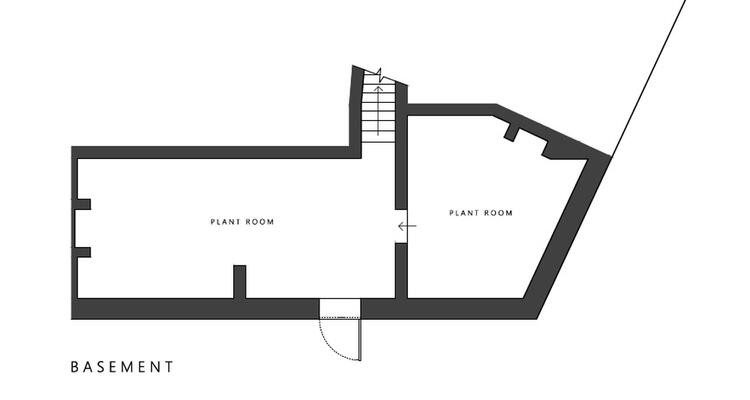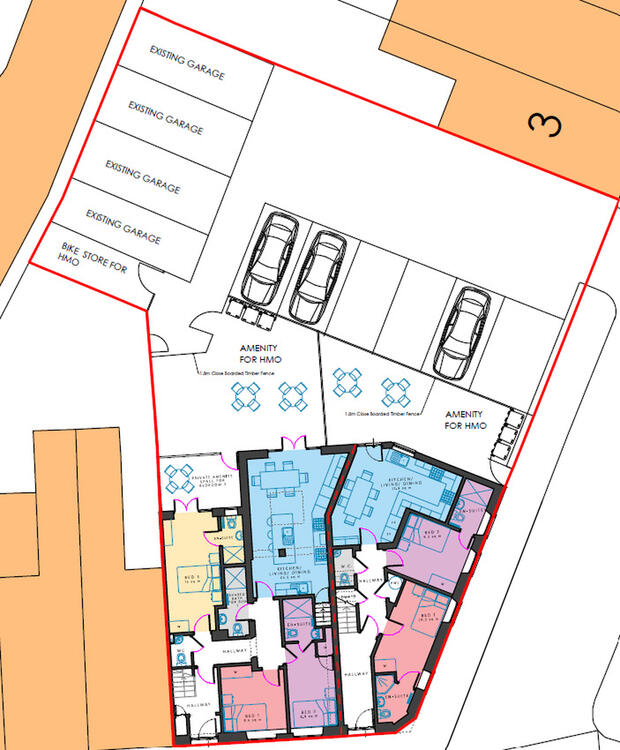Mixed Use in Mansfield
137 and 139 Newgate Lane, and 1-1a Gladstone Street, Mansfield NG18 2LG
- Lot No: 66
- Property Type: Mixed Use
- Contract Type: Unconditional with Fixed Fee
Guide Price* £240,000+ plus fees
Property Description
A freehold former social club, land and garages offered with vacant possession and planning consent for the creation of two separate HMOs with 13 bedrooms in total. The subject property is situated on the corner of Newgate Lane and Gladstone Street and comprises a social club and lockup shop with flat offering separate living accommodation, and a vacant area of land which is located off Gladstone Street. The premises are within easy walking distance from the centre of Mansfield which provides excellent facilities including a wide range of shops, The Four Seasons Shopping Centre, Retail and Leisure Parks, Water Meadows Swimming Complex etc. There are bus stops immediately outside of the property on Newgate Lane going into and out of Mansfield. The town has regular bus and train services to Nottingham and Worksop and has good road access to Junctions 28 and 29 of the M1 Motorway. Planning Details: Planning permission has been granted by Mansfield District Council dated 26th July 2023 for the change of use of social club, retail unit and ground floor apartment to form 1 No. 6 bed and 1 No. 7 bed houses in multiple occupation including demolition of single storey rear extension and construction of single storey rear extension and other alterations. The lot includes approved planning permission for: Two independent HMOs (1 x 6 bed and 1 x 7 bed) each with individual outside communal spaces. Off street parking spaces for 6 cars. Additional external storage includes 4 x garages and 1 x bike store Interested parties are advised to inspect the legal pack and the Mansfield District Council Planning Portal using reference 2023/0309/COU.
Ground Floor
Club, kitchen and ground floor flat. 147 sq. m. (1,590 sq. ft.)
First Floor
First floor flat and first floor club. 117.48 sq. m. (1,265 sq. ft.)
Total
265.28 sq. m (2,855 sq. ft.)
Basement
Approx. 200 sq. ft.
Note
Please be advised that the auctioneers have not personally inspected the property. Prospective buyers are advised to make a viewing enquiry and any other necessary independent enquiries before placing their bid, as this will be binding.
Tenure
Freehold
Auction Details
Date 25th April 2024
Venue National Property Auction
The National Property Auction will be broadcast live on our website and open to remote bidding online, on the phone and by proxy. Registration for bidding will close at 5pm the day before the auction.
Lot Information
Contact Us
If you have any questions, call our team on 0800 046 5454
