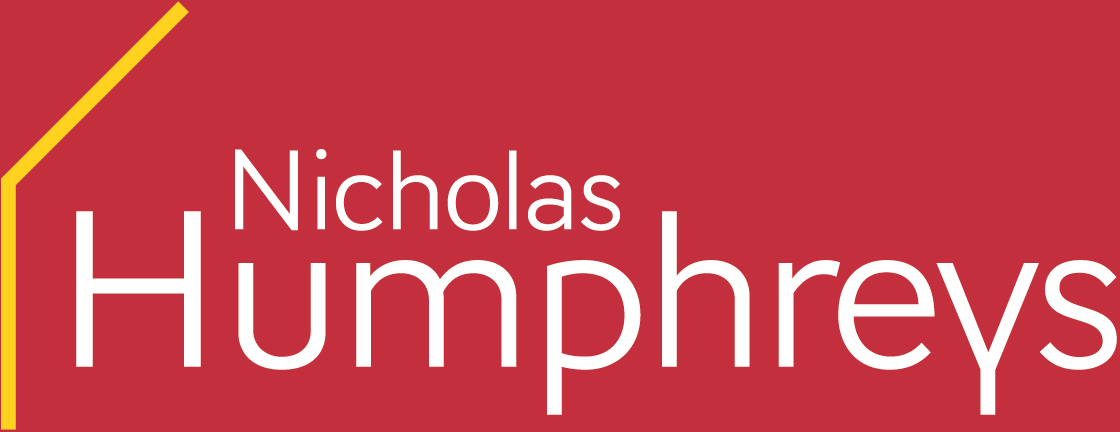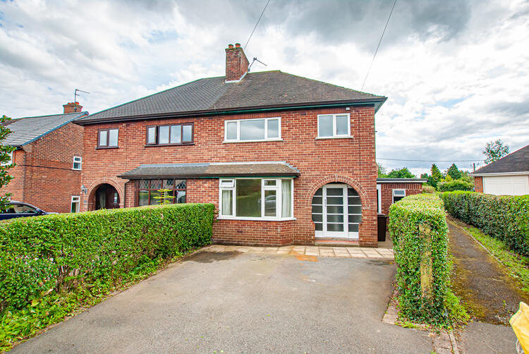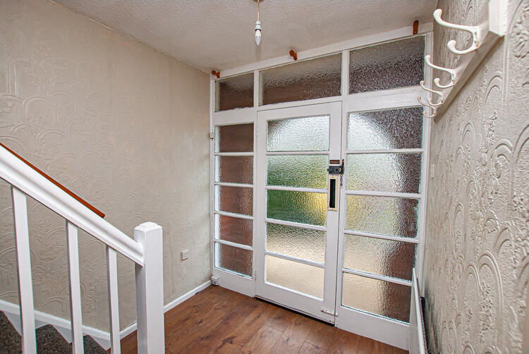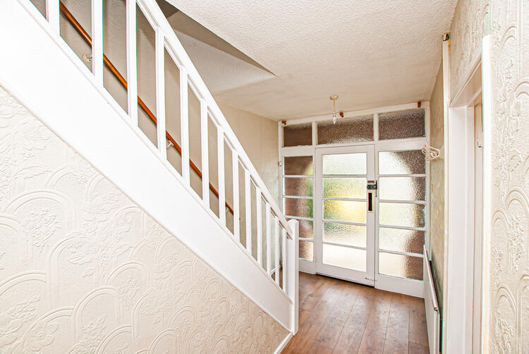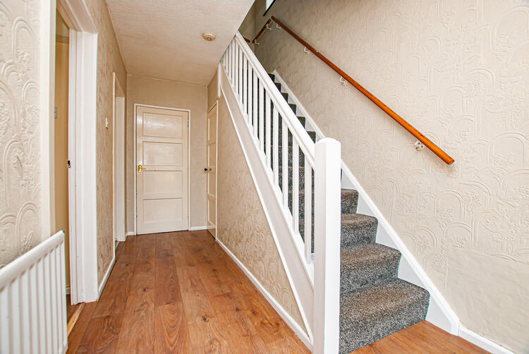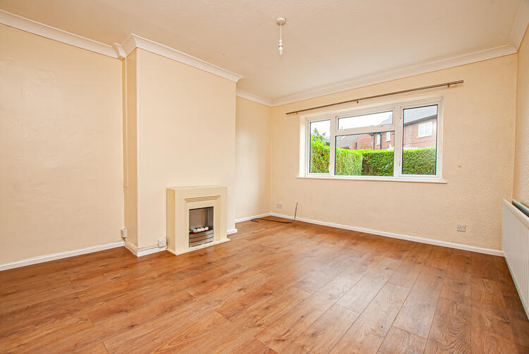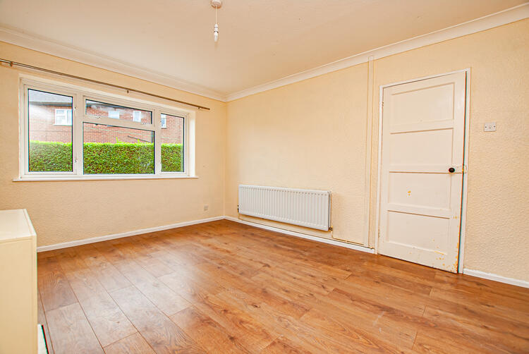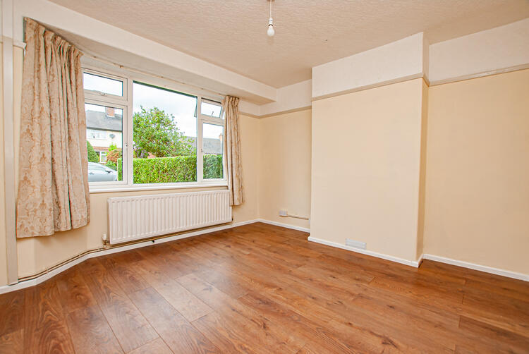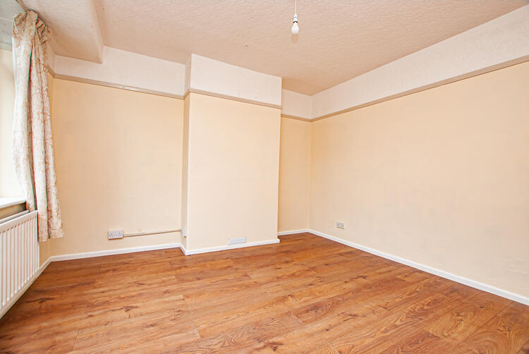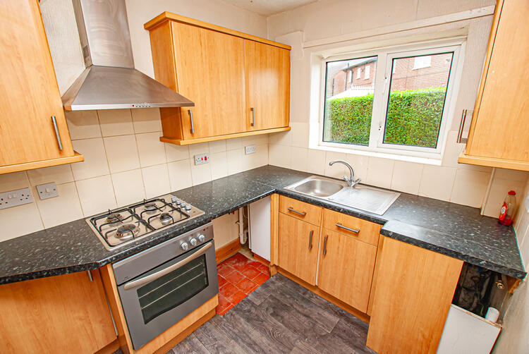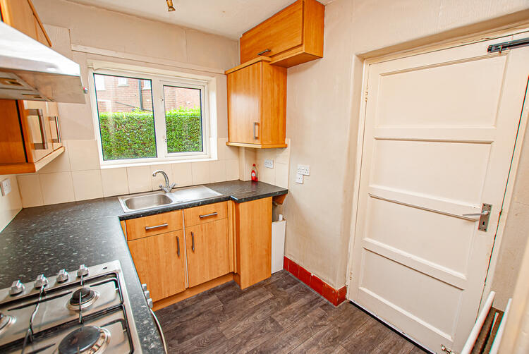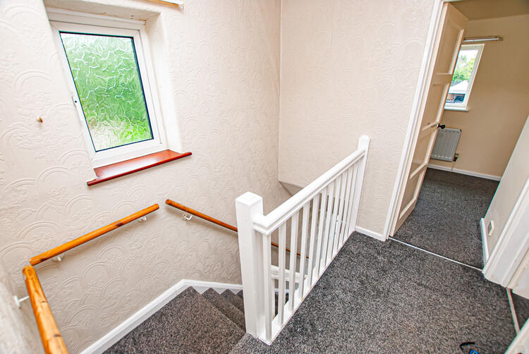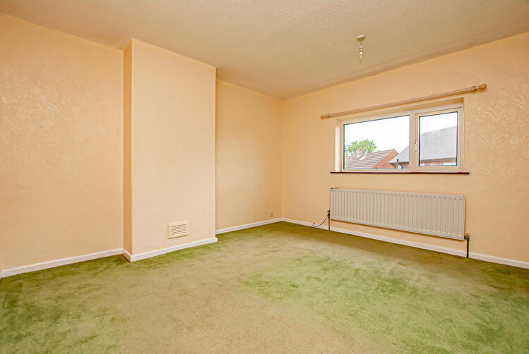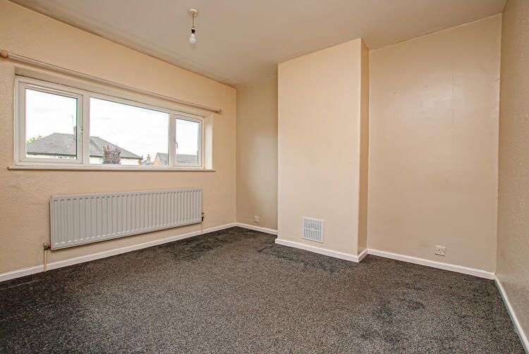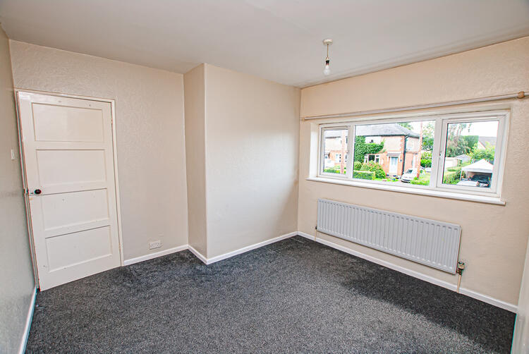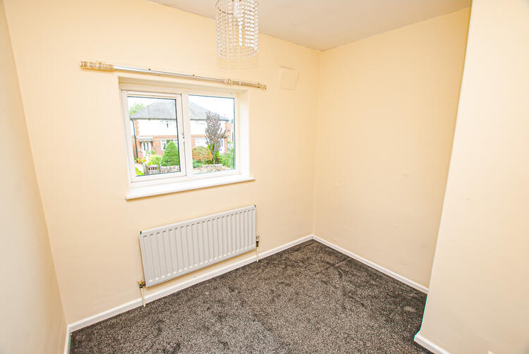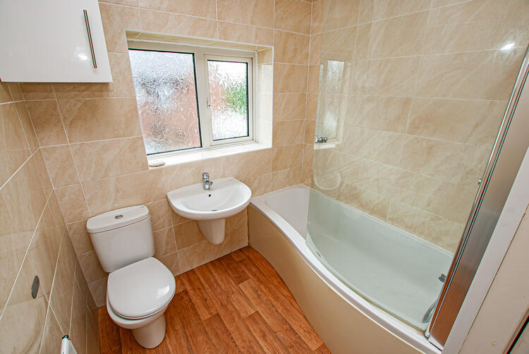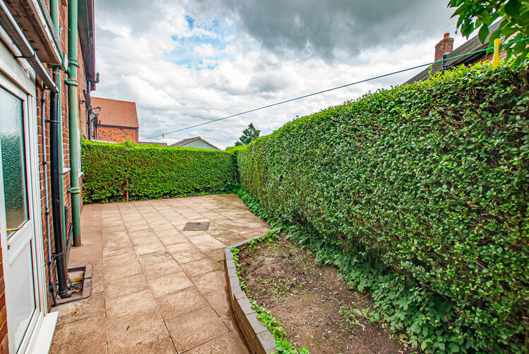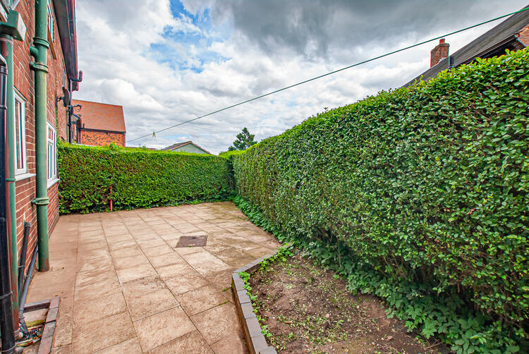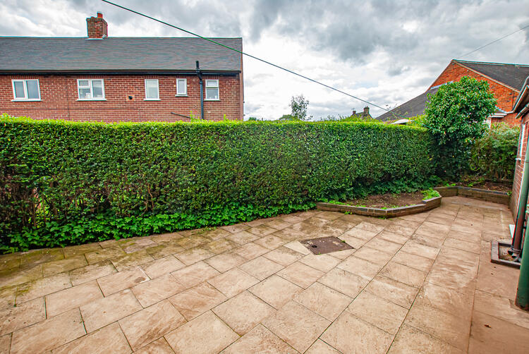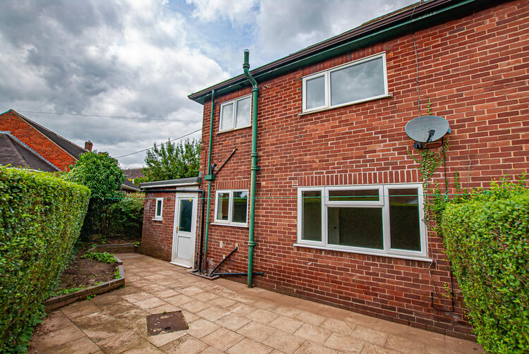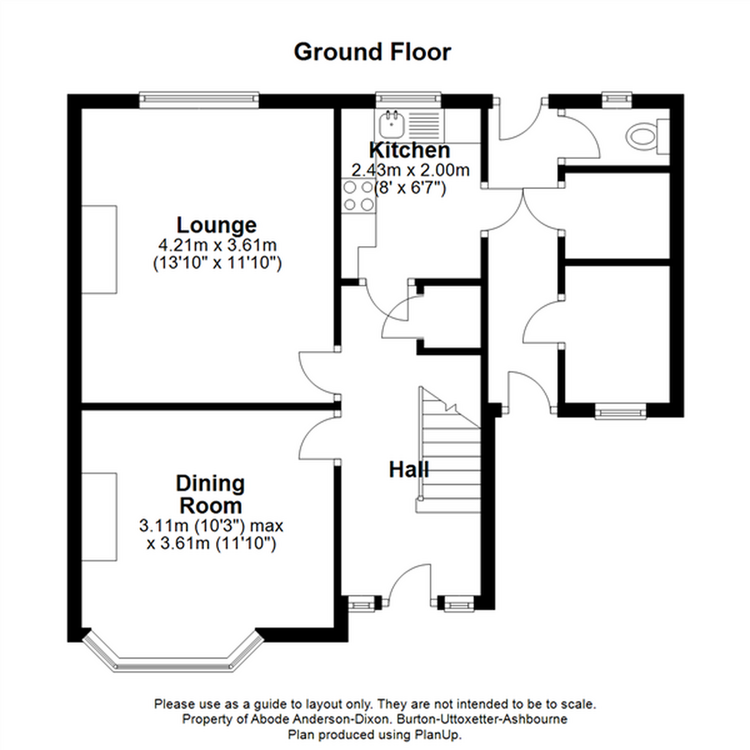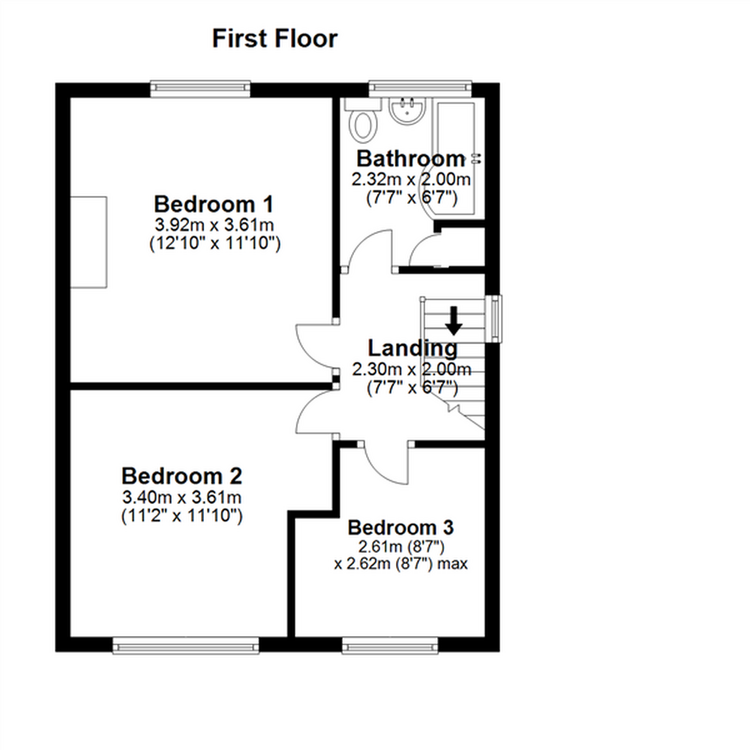3 bedroom Semi-detached house in Stoke-on-Trent
4 Saltersford Lane, Alton, Stoke-on-Trent, Staffordshire ST10 4AU
- Lot No: 55
- Property Type: Semi-detached house
- Contract Type: Unconditional with Variable Fee
Guide Price* £160,000+ plus fees
Property Description
This semi‐detached residence is situated in the sought‐after rural village of Alton, offering convenient access to local amenities and being relatively close to Alton Towers. The property benefits from two reception rooms and kitchen, three bedrooms and family bathroom. Externally, a spacious tarmac driveway at the front offers abundant parking space and former outbuildings to the side offer potential (subject to obtaining planning consent). To the rear of the property there is a low maintenance patio enclosed by mature shrubbery and plants.
Hallway
With an original timber glazed entry door leading into balustrade staircase rising to the first floor landing with a useful under stairs storage cupboard with eye level shelving and glazed window to the side elevation. This is also where the gas meter is located. Internal door entries from the hallway lead to:
Kitchen
With a UPVC double glazed window to the rear elevation. Featuring a range of matching base and eye level storage cupboards and drawers with granite effect roll top preparation work surfaces, complementary tiling surrounding, integrated appliances includes a stainless steel sink and drainer with mixer tap, four ring stainless steel gas hob with matching extractor hood and built in oven/grill, central heating radiator, plumbing space for freestanding undercounter white goods. In an overhead storage space is the electric meter and consumer unit.
Lounge
With a UPVC double glazed window to the rear elevation, TV aerial point, focal point electric fireplace and central heating radiator.
Dining Room
With a UPVC double glazed bay window to the front elevation and central heating radiator.
First Floor Landing
With a UPVC double glazed frosted glass window to the side elevation, access into the loft space via loft hatch, internal panelled door entries lead to:
Bedroom One
With a UPVC double glazed window to the rear elevation, central heating radiator and TV aerial point.
Bedroom Two
With a UPVC double glazed window to the front elevation and central heating radiator.
Bedroom Three
With UPVC double glazed window to the front elevation and central heating radiator.
Family Bathroom
With a UPVC double glazed frosted glass window to the rear elevation. Featuring a three‐piece family bathroom suite comprising of low‐level WC with continental flush, floating wash hand basin with mixer tap, panelled bath with waterfall shower head over, extractor fan, central heating radiator, Baxi combination central heating boiler.
Former Outbuildings
Situated to the side elevation are three former outbuildings. One of the outbuildings houses a high‐level WC. The others could be used as a utility space or separate study, subject to obtaining planning consent and the necessary regulations.
Outside
The property frontage features spacious off road parking space on a tarmacadam driveway. Side access leads to the side entry and to the rear. Situated to rear of the plot is a low maintenance garden featuring a spacious paved patio area which is enclosed by mature boundary shrubbery. To the corner are soil borders which house a variety of mature plants and shrubs.
Note
Please be advised that whilst our joint agent has conducted an inspection, the auctioneers have not personally inspected the property. Prospective buyers are advised to make a viewing enquiry and any other necessary independent enquiries before placing their bid, as this will be binding.
Tenure
Freehold
- 5% deposit (subject to a minimum of £5,000)
- Buyer’s Fee of 4.8% of the purchase price for properties sold for up to £250,000, or 3.6% of the purchase price for properties sold for over £250,000 (in all cases, subject to a minimum of £6,000 inc. VAT). For worked examples please refer to the Auction Conduct Guide.
Auction Details
Date 19th December 2023
Venue National Property Auction
The National Property Auction will be broadcast live on our website and open to remote bidding online, on the phone and by proxy. Registration for bidding will close at 5pm the day before the auction.
Lot Information
Contact Us
If you have any questions, call our team on 0800 046 5454
