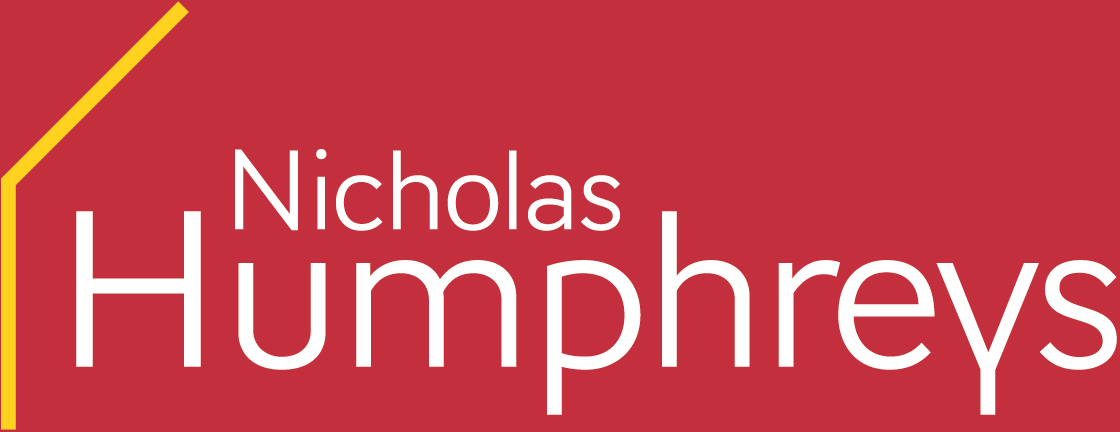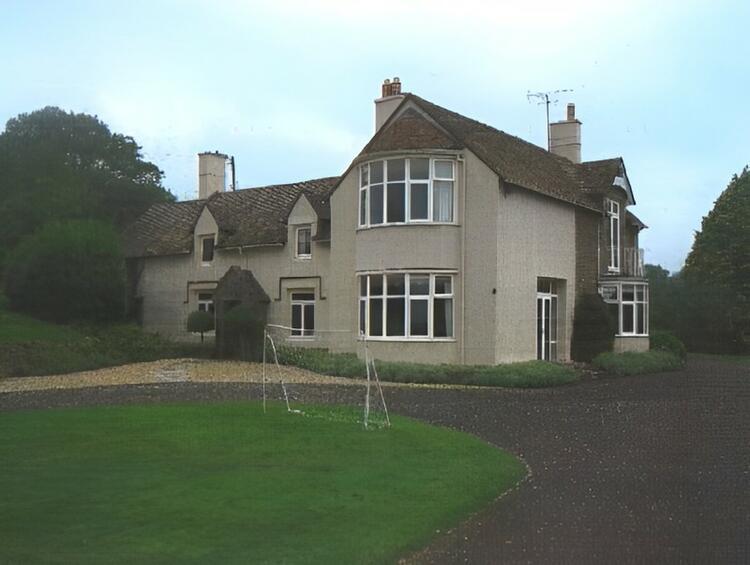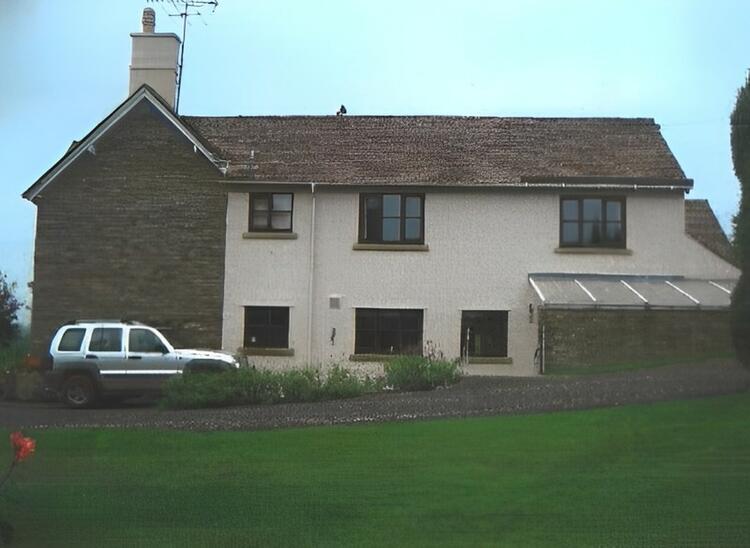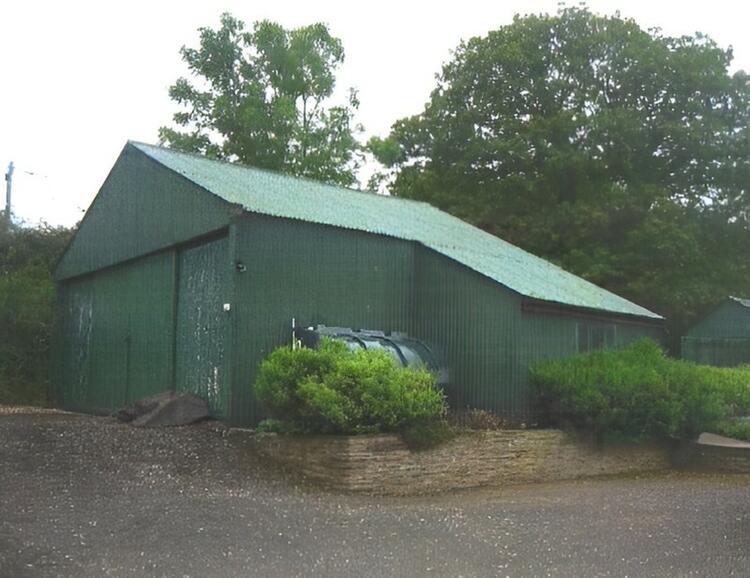Detached house in Hereford
Escley House, Michaelchurch Escley, Hereford HR2 0PT
- Lot No: 124a
- Property Type: Detached house
- Contract Type: Unconditional with Fixed Fee
Guide Price* £700,000+ plus fees
Property Description
A three bedroom, detached house in Michaelchurch Escley, forming part of a larger estate. Escley House is the principal house, forming part of a larger estate in Michaelchurch, Escley. It is a detached property constructed of stone and brick under a tiled roof which occupies a central position in relation to the rest of the estate. The accommodation which has the benefit of central heating is arranged over two floors and comprises:{tab} The property is surrounded by good sized gardens mainly laid to lawns with pond, ornamental trees, shrub borders, kitchen garden and swimming pool with two changing rooms.
Entrance Hall - 17ft6 × 15ft6 (5.33m × 4.72m)
With polished timber staircase to first floor, stone floor and fireplace.
Sitting Room - 23ft9 × 14ft9 (7.23m x 4.50m)
With Adam style fireplace and French doors to the garden.
Dining Room - 19ft3 × 13ft3 (5.86m x 4.03m)
With open fireplace.
Cloakroom -
With low flush and wash basin.
Utility Room - 14ft3 x 13ft9 (4.34m x 4.19m)
With built in cupboards and door to integral porch with tiled floor.
Kitchen -
Fully fitted with a range of wall and base units incorporating sink, tiled floor and door to fully shelved walk in pantry.
Study - 18ft3 max × 10ft3 (5.56m x 3.12m)
With two built in cupboards.
Master Suite - 23ft9 max x 14ft6 (7.23m x 4.42m)
With a range of built in wardrobes and cupboards
Dressing Room - 14ft3 x 9ft3 (4.34m × 2.82m)
With a range of built in wardrobes and cupboards. Partly sloping ceiling.
Shower Room -
With shower cubicle, low flush wc and wash basin.
Bedroom - 13ft9 x 11ft0 (4.19m x 3.35m)
With built in cupboard, heated linen cupboard and wash basin.
Bathroom -
With panelled bath, wash basin and low flush wc. Built in medicine cupboard and heated towel rail.
Bedroom - 15ft0 x 13ft3 (4.57m × 4.04m)
With French doors leading to a small balcony and wash basin.
Outside:
Attached boiler house housing Ideal Falcon oil fired central heating boiler. There is a further nearby range of buildings including stone under tile two room bothy, triple garage, double garage, five loose boxes and tack room, workshop together with garden stores and two greenhouses.
Note:
Mains electricity is connected to Escley House. Drainage and water supplies are both private.
Note
Please be advised that the auctioneers have not personally inspected the property. Prospective buyers are advised to make a viewing enquiry and any other necessary independent enquiries before placing their bid, as this will be binding.
Draft Sales Details
These sales details are awaiting vendor approval.
Tenure
Freehold
Auction Details
Date 26th October 2023
Venue National Property Auction
The National Property Auction will be broadcast live on our website and open to remote bidding online, on the phone and by proxy. Registration for bidding will close at 5pm the day before the auction.
Lot Information
Contact Us
If you have any questions, call our team on 0800 046 5454



